Uninterrupted Power Supply Facility - Boulder, Colorado
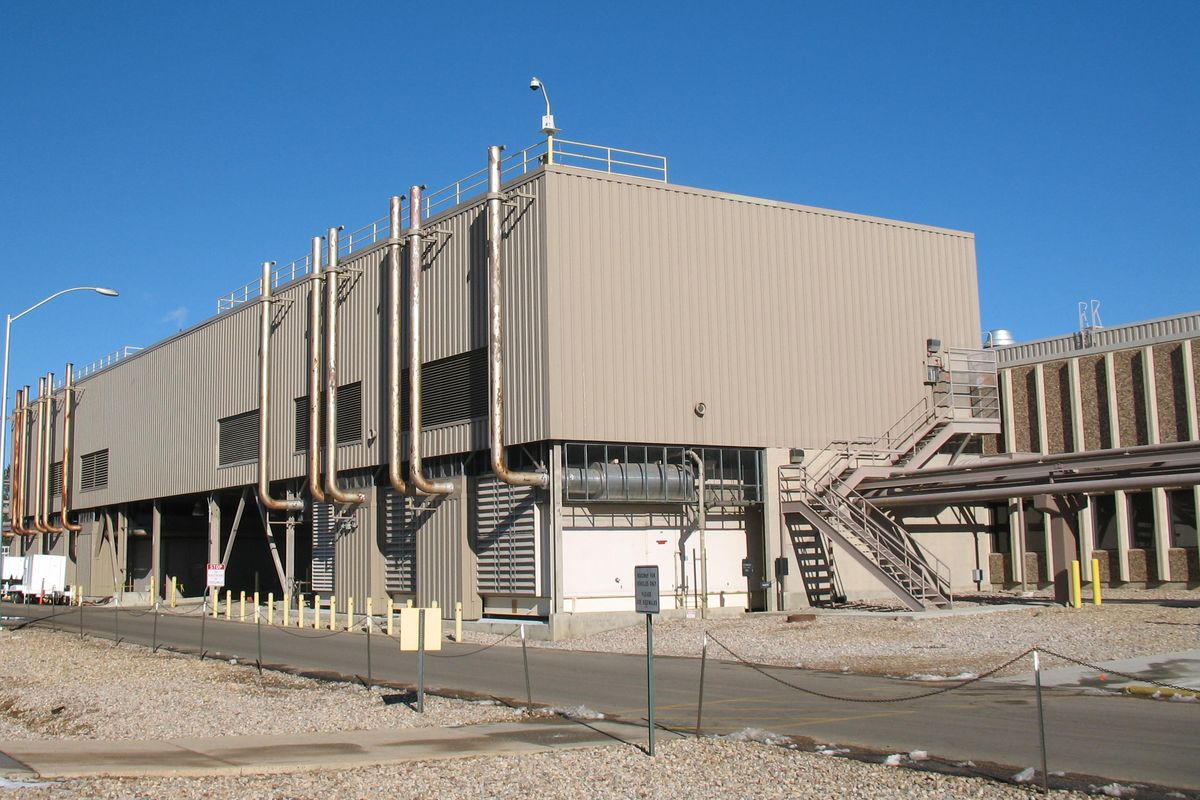
B0091
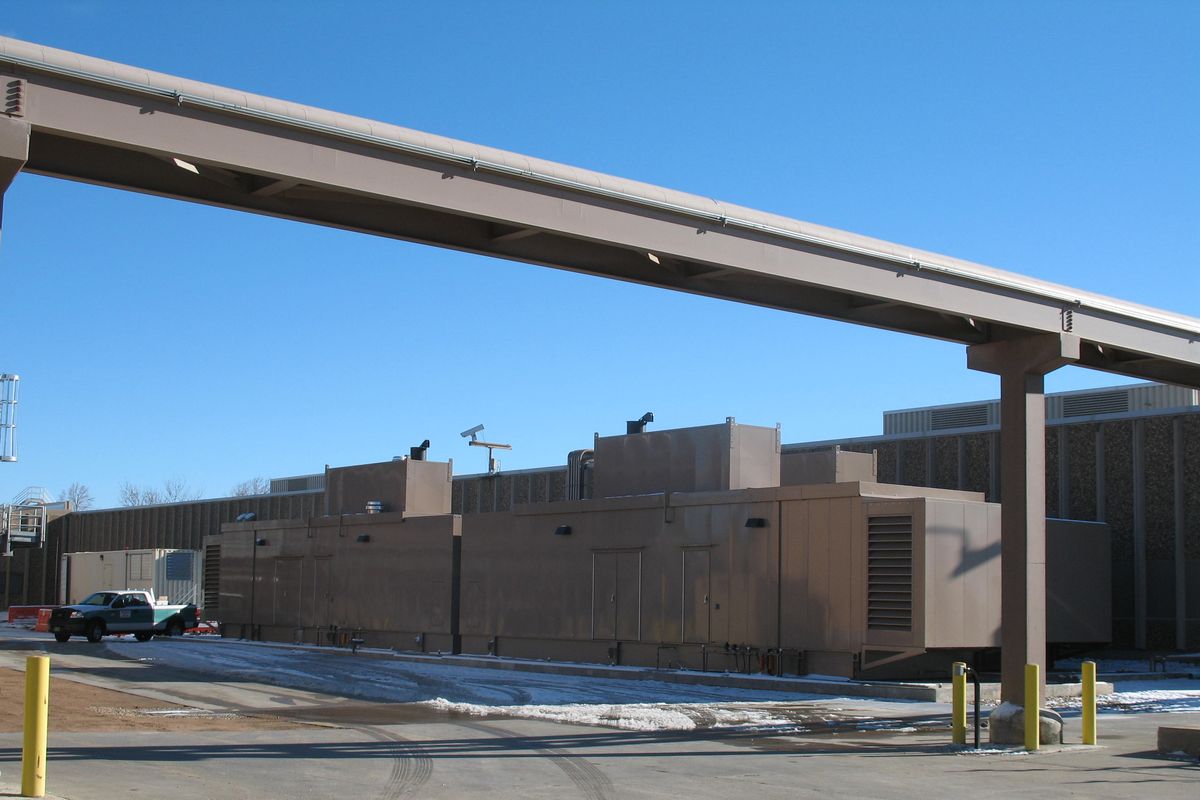
B0092
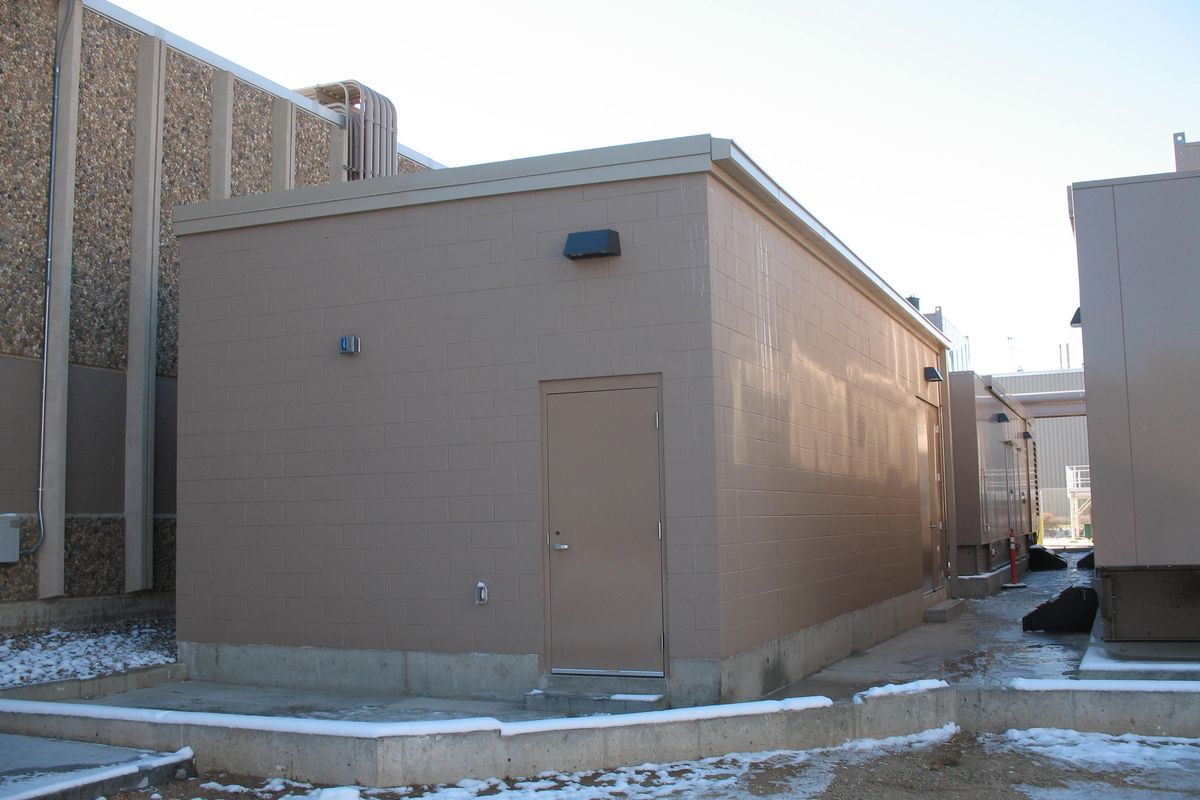
B0093
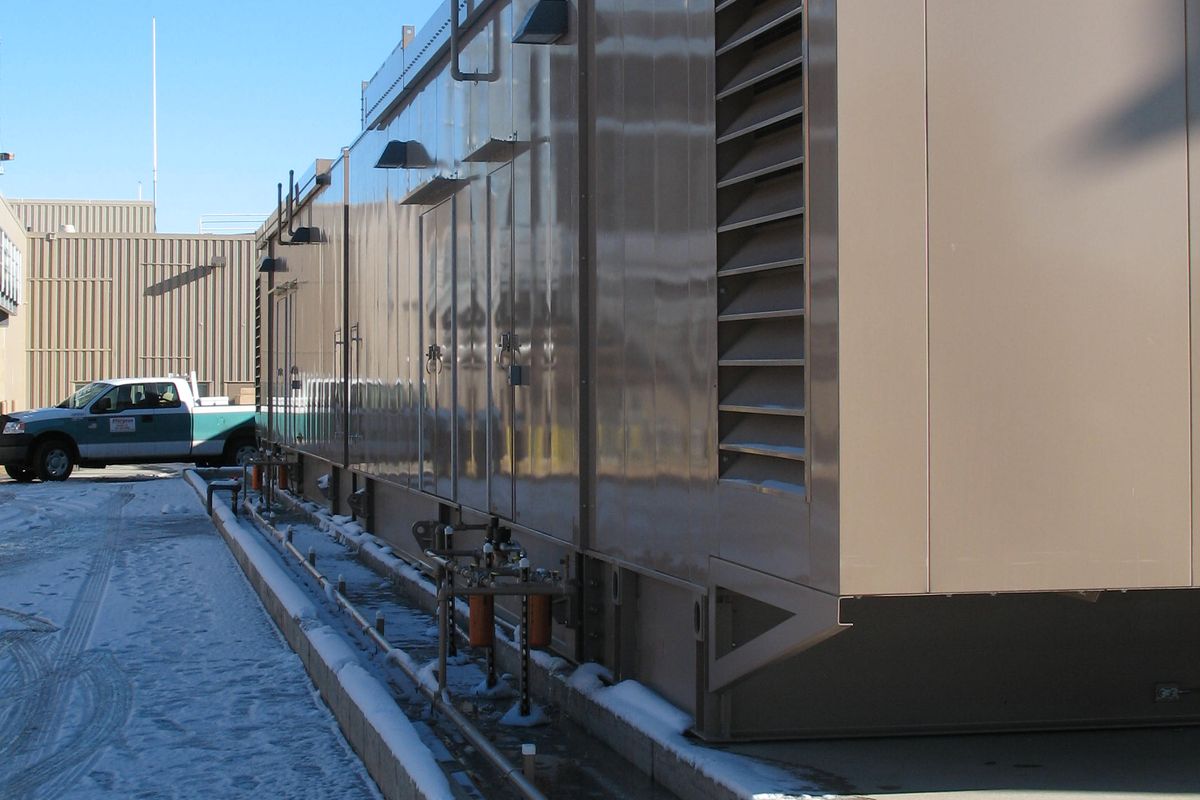
B0094
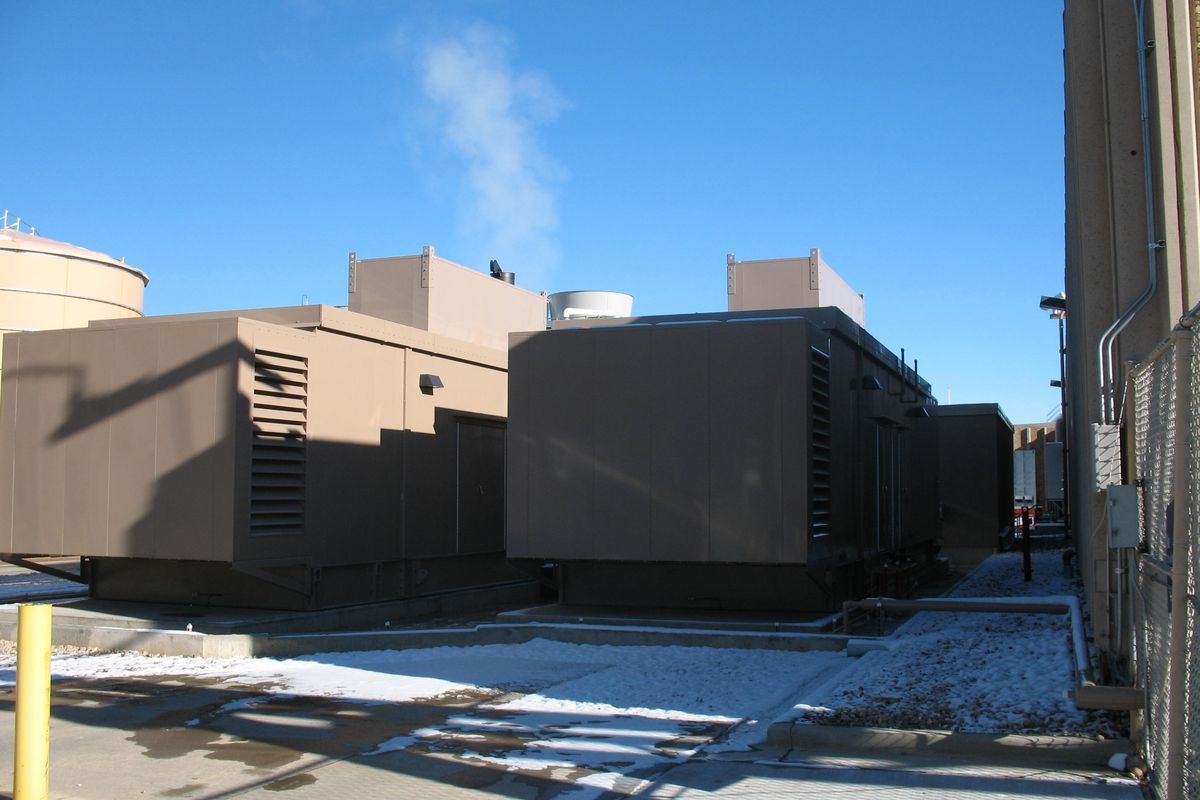
B0095
Two-story 6,000 square foot addition to an existing structure, constructed of composite concrete and steel floor and steel roof. This building was designed to accommodate large chiller units on the second level, and generators on the ground level. Long span steel roof structure allows an open floorplan at the second level, which was crucial to arrange the chillers and cooling towers.